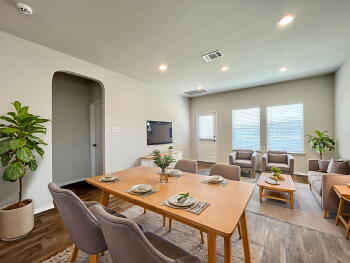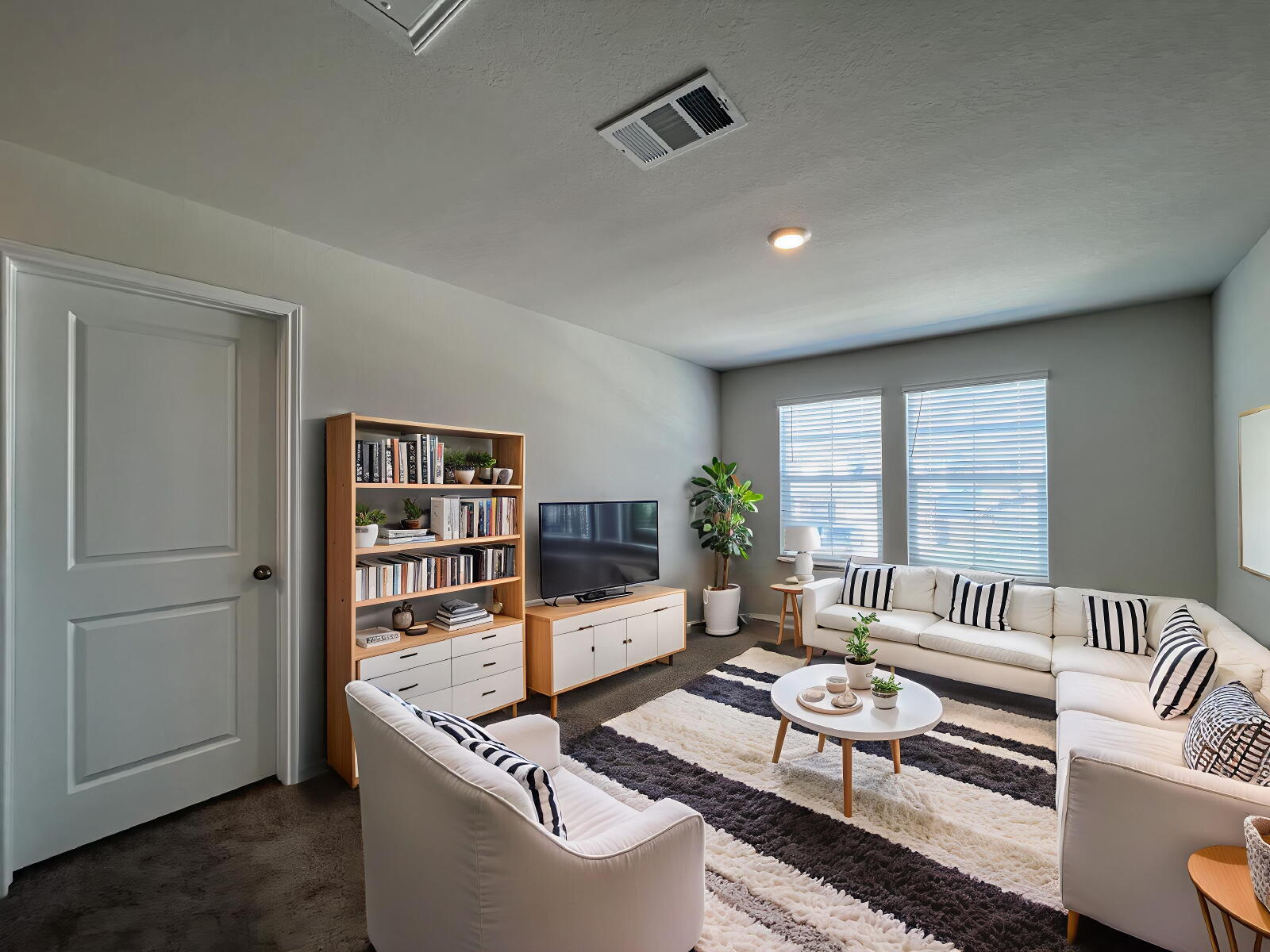{"pluginID":"1","url":"san-antonio-homes-for-rent"}
12230 Mulberry Creek
San Antonio, TX 78245
Full Gallery
Virtual Tour
Property Details
$1,695.00
USD / Month
4
Beds
2
Full Baths
1
Half Baths
2043
sqft
•
For Rent
Building Type:
Single Family
Deposit:
$1,375.00
Pets:
Yes
Date Available:
Immediately
Pet Type:
Dogs, Cats
"Spacious 4-Bedroom Sanctuary with 2.5 Baths at 12230 Mulberry Creek, San Antonio - 2,043 Sq. Ft. of Comfort!"
*Short term lease with lease end date of August 31, 2026!*
**MOVE-IN INCENTIVE: Rent will be $1,695 for the first 3 months**
Experience the charm of this well-appointed 4-bedroom, 2.5-bathroom home, thoughtfully designed to meet your lifestyle needs. Upon entering, you'll appreciate the cohesive look of vinyl flooring that extends through the common areas on the first floor, while the plush carpeting in the bedrooms adds a touch of luxury. The kitchen boasts modern conveniences including a refrigerator, microwave, dishwasher, gas stove and a Reverse Osmosis Drinking Water System, making meal preparation a breeze. An intimate living area on the first floor provides a comfortable space for relaxation. The primary bedroom, conveniently located on the first floor, offers a spacious retreat, a walk-in closet provides ample storage and the en-suite bathroom features a stall shower and expansive counter space, enhancing your daily routines.
The upper level features a versatile secondary living area, perfectly suited for your diverse needs. Adjacent are the secondary bedrooms, each designed for both comfort and style. Effortlessly manage laundry with the included washer and dryer hookups situated in the downstairs laundry room. Step outside to the covered patio, an ideal setting for outdoor enjoyment. The large backyard invites various possibilities for leisure, play, and gatherings.
Features also include an Alarm System, Water Softener and a 2-car garage with door opener. Community amenities offer additional appeal with access to a Barbecue Area, Kiddie Pool, Picnic Area, Playground, Pool, Splash Pad and convenient proximity to shopping.
With modern amenities seamlessly integrated into its design, this home presents a blend of convenience and sophistication.
"*Our award winning Resident Benefits Package (RBP) required program includes Liability Insurance, OnDemand Pest Control, Monthly Air Filter Delivery, Move-in Concierge (utilities/cable/internet), Credit Building, Resident Rewards, Identity Fraud Protection and more for only $65/mo. *If you provide your own insurance policy, the RBP cost will be reduced. Optional Premium Upgrades Available as well, More details in application. *PET APPS $30 with credit card/debit payment per profile or $25 by ACH per profile.
All information in this marketing material is deemed reliable but is not guaranteed. Prospective tenants are advised to independently verify all information, including property features, availability, and lease terms, to their satisfaction. *some marketing photos may be virtually staged images*
Tenant Agent Compensation: $300"
**MOVE-IN INCENTIVE: Rent will be $1,695 for the first 3 months**
Experience the charm of this well-appointed 4-bedroom, 2.5-bathroom home, thoughtfully designed to meet your lifestyle needs. Upon entering, you'll appreciate the cohesive look of vinyl flooring that extends through the common areas on the first floor, while the plush carpeting in the bedrooms adds a touch of luxury. The kitchen boasts modern conveniences including a refrigerator, microwave, dishwasher, gas stove and a Reverse Osmosis Drinking Water System, making meal preparation a breeze. An intimate living area on the first floor provides a comfortable space for relaxation. The primary bedroom, conveniently located on the first floor, offers a spacious retreat, a walk-in closet provides ample storage and the en-suite bathroom features a stall shower and expansive counter space, enhancing your daily routines.
The upper level features a versatile secondary living area, perfectly suited for your diverse needs. Adjacent are the secondary bedrooms, each designed for both comfort and style. Effortlessly manage laundry with the included washer and dryer hookups situated in the downstairs laundry room. Step outside to the covered patio, an ideal setting for outdoor enjoyment. The large backyard invites various possibilities for leisure, play, and gatherings.
Features also include an Alarm System, Water Softener and a 2-car garage with door opener. Community amenities offer additional appeal with access to a Barbecue Area, Kiddie Pool, Picnic Area, Playground, Pool, Splash Pad and convenient proximity to shopping.
With modern amenities seamlessly integrated into its design, this home presents a blend of convenience and sophistication.
"*Our award winning Resident Benefits Package (RBP) required program includes Liability Insurance, OnDemand Pest Control, Monthly Air Filter Delivery, Move-in Concierge (utilities/cable/internet), Credit Building, Resident Rewards, Identity Fraud Protection and more for only $65/mo. *If you provide your own insurance policy, the RBP cost will be reduced. Optional Premium Upgrades Available as well, More details in application. *PET APPS $30 with credit card/debit payment per profile or $25 by ACH per profile.
All information in this marketing material is deemed reliable but is not guaranteed. Prospective tenants are advised to independently verify all information, including property features, availability, and lease terms, to their satisfaction. *some marketing photos may be virtually staged images*
Tenant Agent Compensation: $300"
- Lot Size
- 0.131 acres
- Included Utilities
- None
- Heat Type
- Natural Gas (Central)
- Year Built
- 2021
Restrictions
- Pet Details
- Pets Allowed but accepted on a Case by Case Basis. Pet Profiles Required from Applicants for Consideration. Pet Profiles Created at Birdy.PetScreening.com
- Smoking Allowed
- No
Lease Details
- Deposit Details
- Security Deposit Amount depends on Applicants Qualifications, see application for details. Payment Plans may be available upon request for qualified applicants. There is also a Required Cleaning Deposit of $400.00
- Lease Details
- *Lease must end on August 31, 2026!* The lease will start within 2 weeks of approval or first availability if availability is a future date.
- Housing Assistance
- Not Available
Area Information
- Area Information
- The west side of San Antonio, Texas is a vibrant and growing area that offers a wide range of advantages to those who choose to live there. One of the most compelling reasons to live on the west side is the excellent school systems that are available. From elementary to high school, the west side has a great selection of public and private schools that provide top-notch education to students. Another advantage of living on the west side is the abundance of shopping options. From large shopping malls to specialty stores and boutique shops, the west side has something for everyone. And when it comes to entertainment, the west side has no shortage of options either. With movie theaters, bowling alleys, arcades, and other family-friendly venues, there is always something to do. For those seeking employment, the west side of San Antonio is home to many thriving businesses and industries. With a variety of job opportunities in healthcare, education, technology, and manufacturing, the west side has become a hub for professionals looking to advance their careers. For military families, the west side of San Antonio is also home to several military installations, including Lackland Air Force Base and Kelly Field. These bases provide employment opportunities, as well as access to military benefits and services. One of the most popular attractions on the west side is Sea World, which offers visitors the chance to see marine animals up close and enjoy thrilling rides and shows. The park is a great destination for families and individuals of all ages. In summary, the west side of San Antonio, Texas offers a desirable lifestyle for those seeking excellent schools, a variety of shopping and entertainment options, employment opportunities, military installations, and family-friendly attractions like Sea World. The west side of San Antonio, Texas is also home to several parks and recreational areas, making it a great place for outdoor enthusiasts. One of the most popular parks in the area is Government Canyon State Natural Area, which spans over 12,000 acres and features hiking and biking trails, as well as camping and picnic areas. For those seeking a more urban outdoor experience, the Leon Creek Greenway is a great option. This paved trail runs along Leon Creek and is perfect for walking, jogging, or biking. The greenway also connects to several parks and other recreational areas, providing easy access to outdoor activities. Other notable parks on the west side include O.P. Schnabel Park, which features several miles of hiking trails, as well as sports fields and picnic areas, and San Antonio Missions National Historical Park, which is home to several historic missions and offers visitors a glimpse into the city's rich cultural history. In addition to parks and outdoor recreation, the west side of San Antonio also boasts several golf courses and country clubs, providing residents with ample opportunities to hit the links or relax in a luxurious setting. Overall, the west side of San Antonio is a great place to live for those who enjoy outdoor activities and recreational pursuits. With its numerous parks and outdoor spaces, residents can stay active and enjoy the beautiful Texas weather year-round.
- Schools
- Medina Valley ISD; Ladera ES, Loma Alta MS, Medina Valley HS
Parking
- Parking Type
- Garage
- Spaces Available
- 2
Features and Amenities
Amenities
- Air Conditioning
- Alarm System
- Blinds
- Cable / Satellite
- Carbon Monoxide Detector
- Double Pane Windows
- Garage
- Garage Door Opener
- Gas Heat
- Gas Water Heater
- High Speed Internet
- Low Energy Efficient Windows
- Open Floor Plan
- Plumbing for Water Softener
- Pre-Wired For Security System
- Programmable Thermostat
- Security System
- Smoke Alarm(s)
- Walk In Closet(s)
- Walk In Shower
- Washer Dryer Hookups
- Water Softener (Owned)
- Window Coverings
Community
- Barbecue Area
- Kiddie Pool
- Near Shopping
- Picnic Area
- Playground
- Pool
- Splash Pad
Flooring
- Carpet
- Vinyl
Kitchen
- Breakfast Bar
- Dishwasher
- Disposal
- Gas Stove
- Ice Maker Connection
- Island
- Microwave
- Pantry
- Refrigerator
- Reverse Osmosis Drinking Water System
- Solid Countertops
- Stove/Range
- Vent Fan
Outdoor
- Covered Patio
- Double Pane Windows
- Level
- Patio
- Privacy Fence
Rooms
- Attic
- Family Room
- Half Bath
- Kitchen
- Laundry Room
- Living/Dining Room Combo
- Open Floor Plan
- Primary Bath
- Primary Bedroom






















































