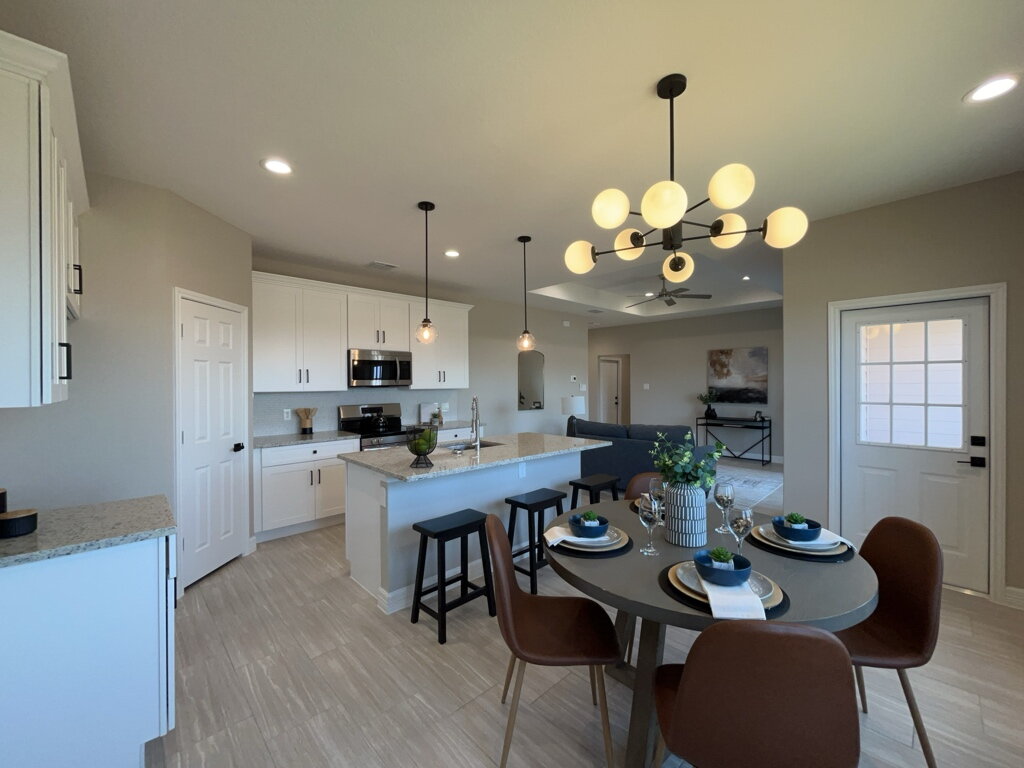{"pluginID":"1","url":"san-antonio-homes-for-rent"}
7919 Deerfield Blvd.
Selma, TX 78154
Full Gallery
Virtual Tour
Property Details
$2,200.00
USD / Month
3
Beds
2
Full Baths
1
Half Baths
1476
sqft
•
For Rent
Building Type:
Single Family
Deposit:
$3,000.00
Pets:
Yes
Date Available:
Immediately
Pet Type:
Dogs, Cats
"Charming 3-Bedroom Retreat with 2.5 Baths in Selma – 1476 Sq Ft of Comfort on Deerfield Blvd!"
Welcome to this thoughtfully designed 3-bedroom, 2.5-bath home that blends comfort, functionality, and style. With an open floor plan and energy-efficient windows throughout, this home offers a bright and comfortable living experience.
The main living areas feature a mix of carpet and ceramic tile flooring, while the HVAC system with a programmable thermostat and a water softener help keep your environment comfortable and efficient.
The kitchen features brand new appliances such as a stove/range, microwave, and a dishwasher. The pantry and a central island perfect for preparing meals or hosting with ease. The adjacent laundry room is ready with washer and dryer hookups for added convenience.
The primary bedroom is a spacious retreat with high ceilings and a private ensuite, featuring a walk-in shower, double vanity and a generous walk-in closet.
Step outside to enjoy city views from your sloping backyard, complete with a covered patio, balcony, privacy fence and gutters ideal for both relaxing and entertaining. Additional highlights include a two-car garage with an automatic door opener and a location that’s just minutes from shopping and local amenities.
This home offers a well-rounded living experience in a desirable setting.
"*Our award winning Resident Benefits Package (RBP) required program includes Liability Insurance, OnDemand Pest Control, Monthly Air Filter Delivery, Move-in Concierge (utilities/cable/internet), Credit Building, Resident Rewards, Identity Fraud Protection and more for only $65/mo. *If you provide your own insurance policy, the RBP cost will be reduced. Optional Premium Upgrades Available as well, More details in application. *PET APPS $30 with credit card/debit payment per profile or $25 by ACH per profile.
All information in this marketing material is deemed reliable but is not guaranteed. Prospective tenants are advised to independently verify all information, including property features, availability, and lease terms, to their satisfaction. *some marketing photos may be virtually staged images*
Tenant Agent Compensation: $300"
The main living areas feature a mix of carpet and ceramic tile flooring, while the HVAC system with a programmable thermostat and a water softener help keep your environment comfortable and efficient.
The kitchen features brand new appliances such as a stove/range, microwave, and a dishwasher. The pantry and a central island perfect for preparing meals or hosting with ease. The adjacent laundry room is ready with washer and dryer hookups for added convenience.
The primary bedroom is a spacious retreat with high ceilings and a private ensuite, featuring a walk-in shower, double vanity and a generous walk-in closet.
Step outside to enjoy city views from your sloping backyard, complete with a covered patio, balcony, privacy fence and gutters ideal for both relaxing and entertaining. Additional highlights include a two-car garage with an automatic door opener and a location that’s just minutes from shopping and local amenities.
This home offers a well-rounded living experience in a desirable setting.
"*Our award winning Resident Benefits Package (RBP) required program includes Liability Insurance, OnDemand Pest Control, Monthly Air Filter Delivery, Move-in Concierge (utilities/cable/internet), Credit Building, Resident Rewards, Identity Fraud Protection and more for only $65/mo. *If you provide your own insurance policy, the RBP cost will be reduced. Optional Premium Upgrades Available as well, More details in application. *PET APPS $30 with credit card/debit payment per profile or $25 by ACH per profile.
All information in this marketing material is deemed reliable but is not guaranteed. Prospective tenants are advised to independently verify all information, including property features, availability, and lease terms, to their satisfaction. *some marketing photos may be virtually staged images*
Tenant Agent Compensation: $300"
- Lot Size
- 0.258 acres
- Included Utilities
- None
- Heat Type
- Central (Electric)
- Year Built
- 2024
Restrictions
- Pet Details
- Pets Allowed but accepted on a Case by Case Basis. Pet Profiles Required from Applicants for Consideration. Pet Profiles Created at Birdy.PetScreening.com
- Smoking Allowed
- No
Lease Details
- Deposit Details
- Security Deposit Amount depends on Applicants Qualifications, see application for details. Payment Plans may be available upon request for qualified applicants. There is also a Required Cleaning Deposit of $300
- Lease Details
- 12-month lease Available, longer leases may be requested for up to 24 months. The lease will start within 2 weeks of approval or first availability if availability is a future date.
- Housing Assistance
- Not Available
Area Information
- Schools
- Judson ISD; Rolling Meadows ES, Kitty Hawk MS, Veterans Memorial HS
Parking
- Parking Type
- Garage
- Spaces Available
- 2
Features and Amenities
Amenities
- Air Conditioning
- Cable / Satellite
- Ceiling Fan
- Chandelier
- Double Pane Windows
- Double Vanity
- Drapes
- Electric Heat
- Electric Water Heater
- Garage
- Garage Door Opener
- High Ceilings
- High Speed Internet
- Low Energy Efficient Windows
- Open Floor Plan
- Plumbing for Water Softener
- Programmable Thermostat
- Smoke Alarm(s)
- Walk In Closet(s)
- Walk In Shower
- Washer Dryer Hookups
- Water Softener (Owned)
- Window Coverings
Community
- Near Shopping
Flooring
- Carpet
- Ceramic Tile
Kitchen
- Breakfast Bar
- Dishwasher
- Disposal
- Electric Stove
- Glass Cooktop
- Ice Maker Connection
- Island
- Microwave
- Pantry
- Solid Countertops
- Stove/Range
- Vent Fan
Outdoor
- City View
- Covered Patio
- Deck / Balcony
- Double Pane Windows
- Gently Rolling
- Has Gutters
- Patio
- Privacy Fence
- Sloping
Rooms
- Attic
- Dining Room
- Half Bath
- Kitchen
- Laundry Room
- Living Room
- Open Floor Plan
- Primary Bath
- Primary Bedroom




































