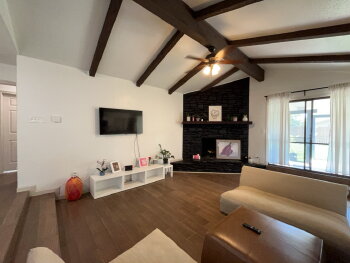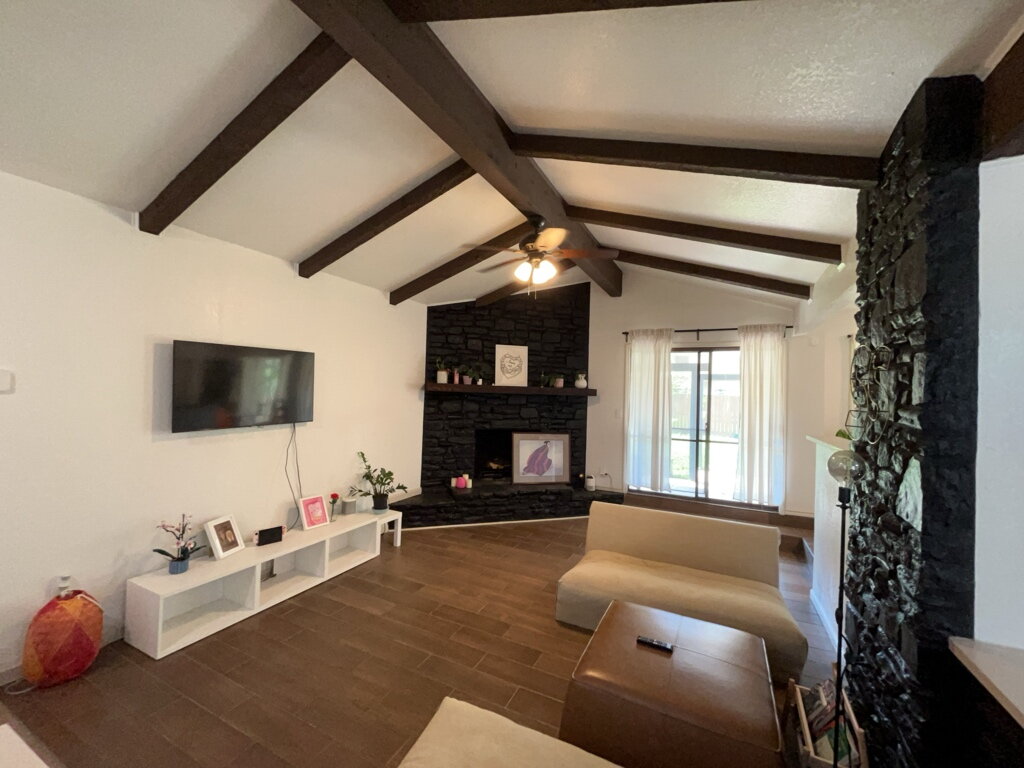{"pluginID":"1","url":"san-antonio-homes-for-rent"}
5534 Merkens Drive
San Antonio, TX 78240
Full Gallery
Property Details
$1,850.00
USD / Month
3
Beds
2
Baths
1357
sqft
•
For Rent
Building Type:
Single Family
Deposit:
$2,475.00
Pets:
Yes
Date Available:
Immediately
Pet Type:
Dogs, Cats
"Charming 3-Bedroom San Antonio Retreat with Cozy Fireplace at 5534 Merkens Drive!"
Step into comfort and style in this well-maintained 3-bedroom, 2-bath home designed for easy living and everyday convenience. With ceramic tile flooring throughout and high ceilings that create an open, airy feel, this home offers both comfort and function in every room.
The living area features a cozy fireplace and ceiling fan, creating a perfect spot to unwind. The kitchen is equipped with solid countertops, a pantry, electric stove, microwave and refrigerator ideal for those who enjoy cooking and entertaining. A separate laundry area in the garage comes with a washer and dryer for added convenience.
The spacious primary bedroom offers multiple closets and a private ensuite bathroom complete with a walk-in shower and single vanity. Two additional bedrooms and a second full bathroom provide plenty of flexible space for work, guests or hobbies.
Enjoy time outdoors in the private backyard featuring a covered patio, mature trees and a privacy fence perfect for relaxing or hosting gatherings. Additional highlights include a 2-car garage with door opener, central HVAC with programmable thermostat and essential safety features like a carbon monoxide detector.
Located near shopping and local amenities, this home offers comfort, convenience, and charm in a welcoming community setting.
"*Our award winning Resident Benefits Package (RBP) required program includes Liability Insurance, OnDemand Pest Control, Monthly Air Filter Delivery, Move-in Concierge (utilities/cable/internet), Credit Building, Resident Rewards, Identity Fraud Protection and more for only $65/mo. *If you provide your own insurance policy, the RBP cost will be reduced. Optional Premium Upgrades Available as well, More details in application. *PET APPS $30 with credit card/debit payment per profile or $25 by ACH per profile.
All information in this marketing material is deemed reliable but is not guaranteed. Prospective tenants are advised to independently verify all information, including property features, availability, and lease terms, to their satisfaction. *some marketing photos may be virtually staged images*
Tenant Agent Compensation: $300"
The living area features a cozy fireplace and ceiling fan, creating a perfect spot to unwind. The kitchen is equipped with solid countertops, a pantry, electric stove, microwave and refrigerator ideal for those who enjoy cooking and entertaining. A separate laundry area in the garage comes with a washer and dryer for added convenience.
The spacious primary bedroom offers multiple closets and a private ensuite bathroom complete with a walk-in shower and single vanity. Two additional bedrooms and a second full bathroom provide plenty of flexible space for work, guests or hobbies.
Enjoy time outdoors in the private backyard featuring a covered patio, mature trees and a privacy fence perfect for relaxing or hosting gatherings. Additional highlights include a 2-car garage with door opener, central HVAC with programmable thermostat and essential safety features like a carbon monoxide detector.
Located near shopping and local amenities, this home offers comfort, convenience, and charm in a welcoming community setting.
"*Our award winning Resident Benefits Package (RBP) required program includes Liability Insurance, OnDemand Pest Control, Monthly Air Filter Delivery, Move-in Concierge (utilities/cable/internet), Credit Building, Resident Rewards, Identity Fraud Protection and more for only $65/mo. *If you provide your own insurance policy, the RBP cost will be reduced. Optional Premium Upgrades Available as well, More details in application. *PET APPS $30 with credit card/debit payment per profile or $25 by ACH per profile.
All information in this marketing material is deemed reliable but is not guaranteed. Prospective tenants are advised to independently verify all information, including property features, availability, and lease terms, to their satisfaction. *some marketing photos may be virtually staged images*
Tenant Agent Compensation: $300"
- Lot Size
- 0.206 acres
- Included Utilities
- None
- Heat Type
- Natural Gas (Central)
- Year Built
- 1967
Restrictions
- Pet Details
- Pets Allowed but accepted on a Case by Case Basis. Pet Profiles Required from Applicants for Consideration. Pet Profiles Created at Birdy.PetScreening.com
- Smoking Allowed
- No
Lease Details
- Deposit Details
- Security Deposit Amount depends on Applicants Qualifications, see application for details. Payment Plans may be available upon request for qualified applicants. There is also a Required Cleaning Deposit of $300
- Lease Details
- 12-month lease Available, longer leases may be requested for up to 24 months. The lease will start within 2 weeks of approval or first availability if availability is a future date.
- Housing Assistance
- Not Available
Area Information
- Schools
- Northside ISD; Oak Hills Terrace ES, Neff MS, Marshall HS
Parking
- Parking Type
- Garage
- Spaces Available
- 2
Features and Amenities
Amenities
- Air Conditioning
- Blinds
- Carbon Monoxide Detector
- Ceiling Fan
- Chandelier
- Double Pane Windows
- Dryer
- Fireplace
- Garage
- Garage Door Opener
- Gas Heat
- Gas Water Heater
- High Ceilings
- High Speed Internet
- Multiple Closets
- Programmable Thermostat
- Smoke Alarm(s)
- Vaulted Ceilings
- Walk In Shower
- Washer
- Washer Dryer Hookups
- Window Coverings
Community
- Near Shopping
Flooring
- Ceramic Tile
Kitchen
- Disposal
- Eat-In Kitchen
- Electric Stove
- Glass Cooktop
- Ice Maker Connection
- Microwave
- Pantry
- Refrigerator
- Solid Countertops
- Stove/Range
- Vent Fan
Outdoor
- Covered Patio
- Double Pane Windows
- Gently Rolling
- Mature Trees
- Patio
- Privacy Fence
Rooms
- Attic
- Dining Room
- Kitchen
- Laundry Room in Garage
- Living Room
- Primary Bath
- Primary Bedroom


































